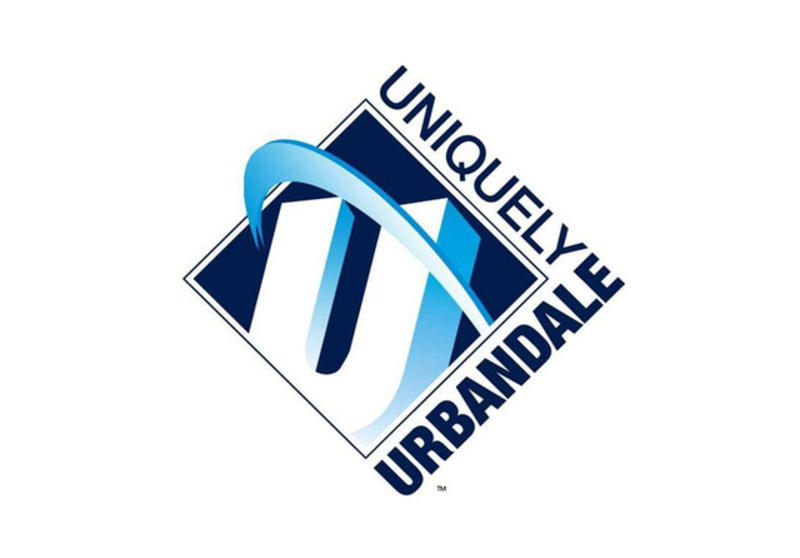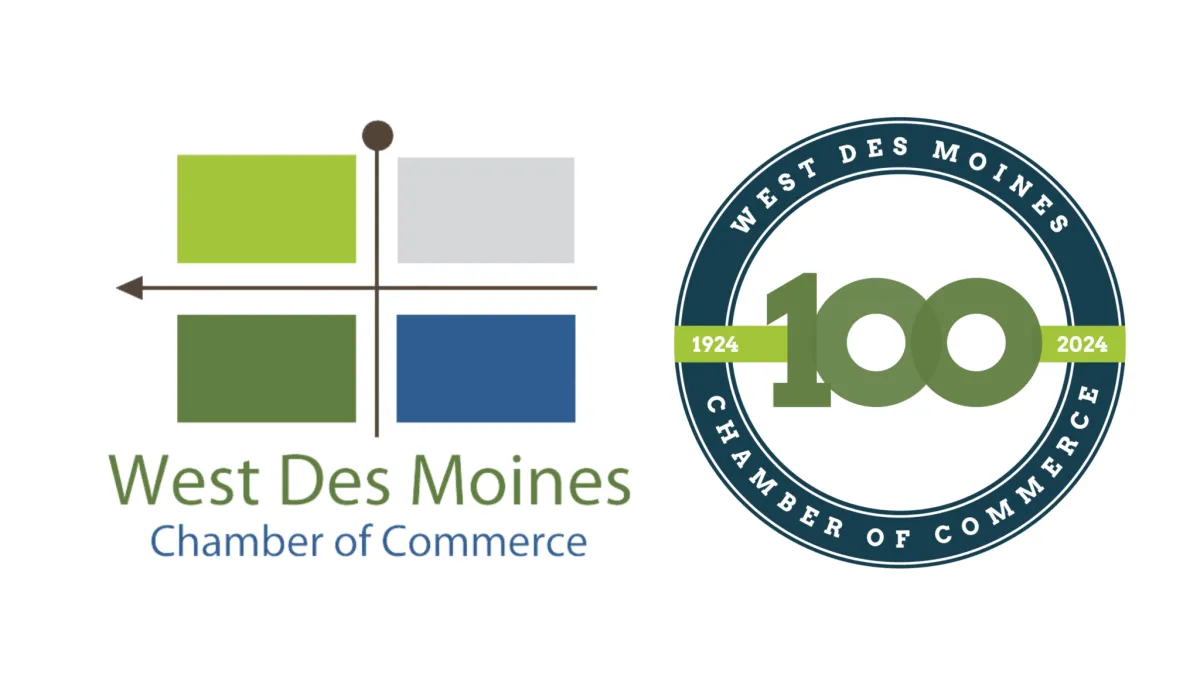
What is Residential Engineering?
Residential engineering involves designing, analyzing, and ensuring the structural integrity and functionality of homes and other residential structures. It is a specialized branch of civil engineering focusing on creating safe, efficient, and aesthetically pleasing residential buildings that comply with local building codes and regulations. Residential engineers work on new constructions, renovations, and repairs to ensure homes meet both functional needs and safety standards.
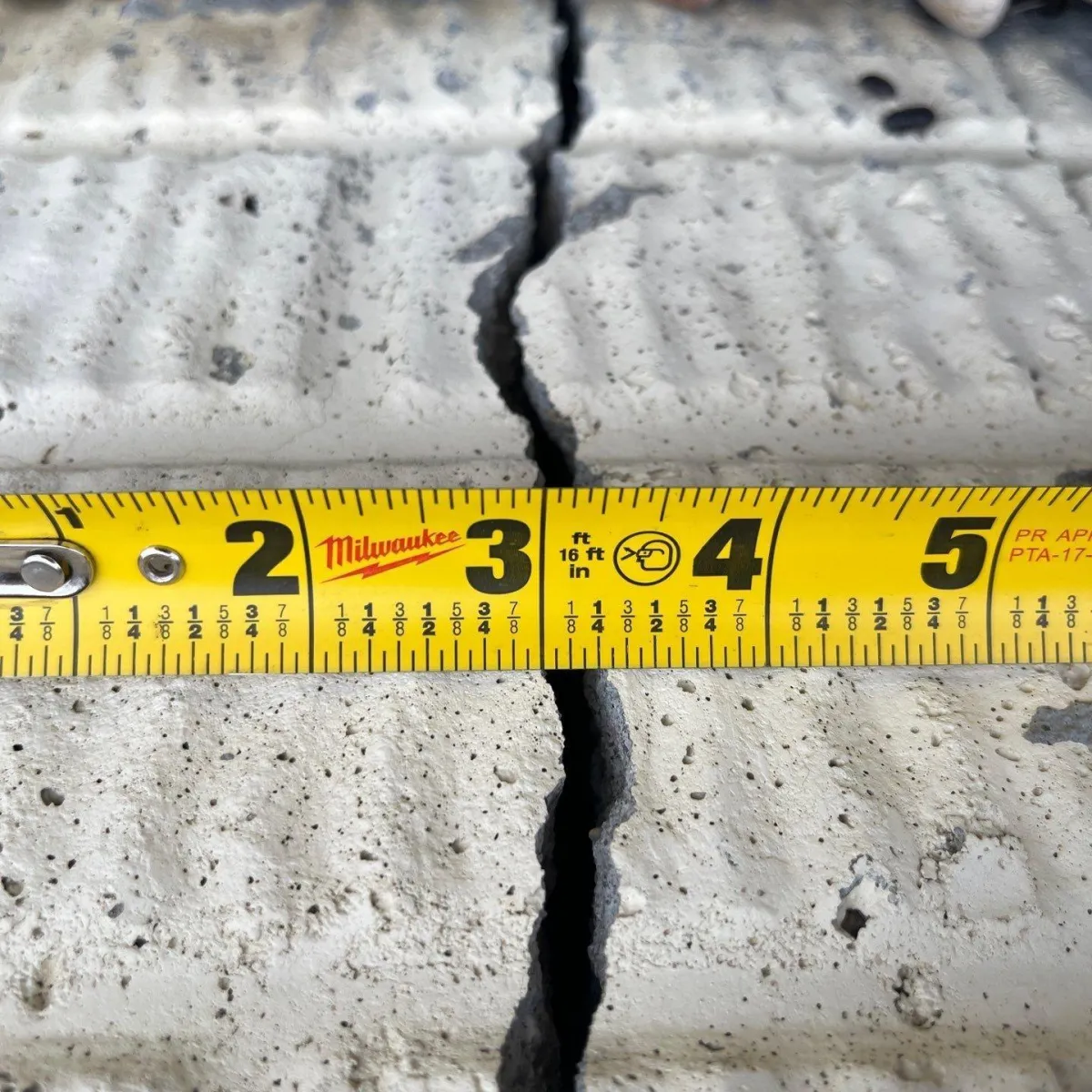
What Does StructSolve Stand For?
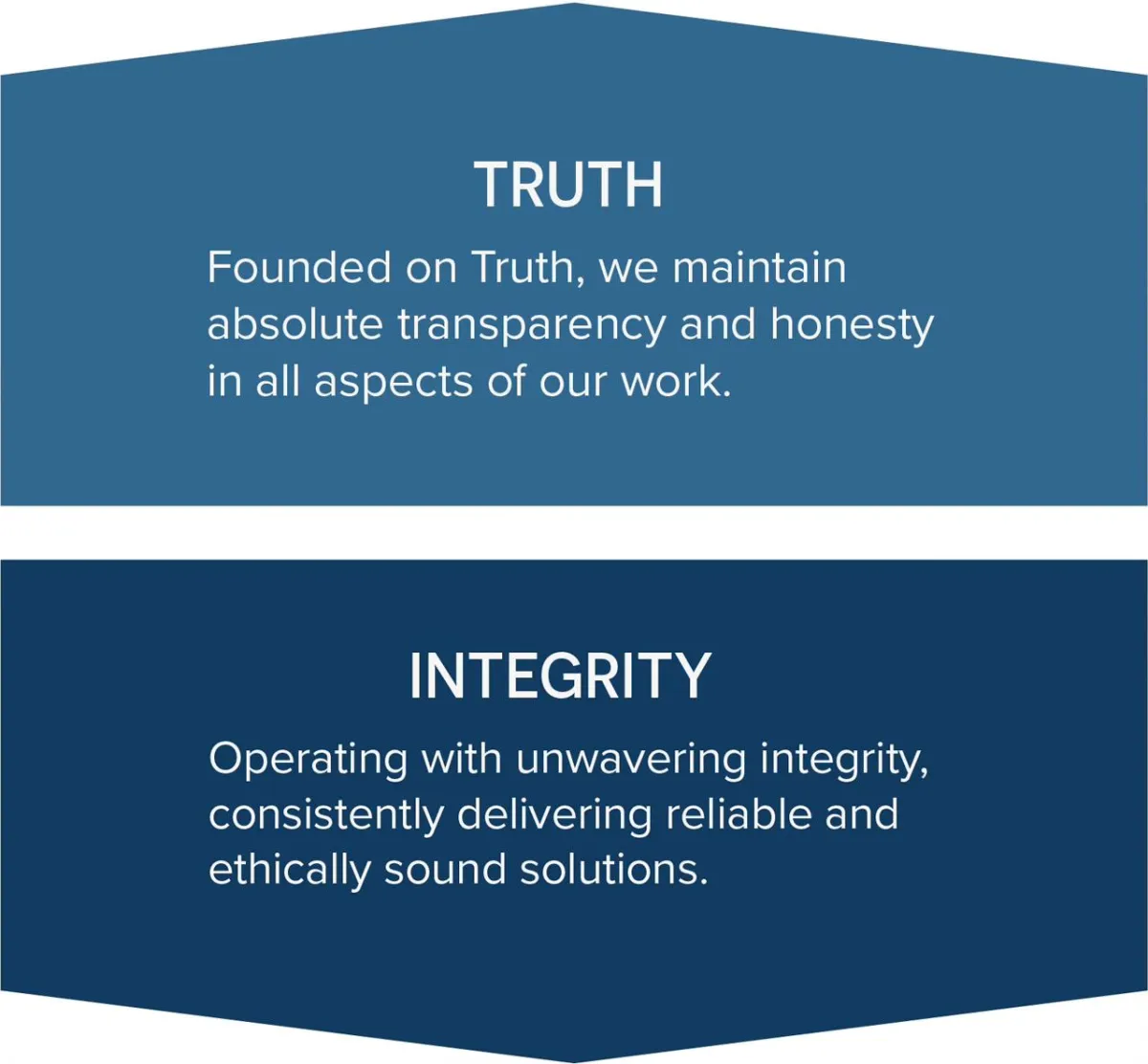
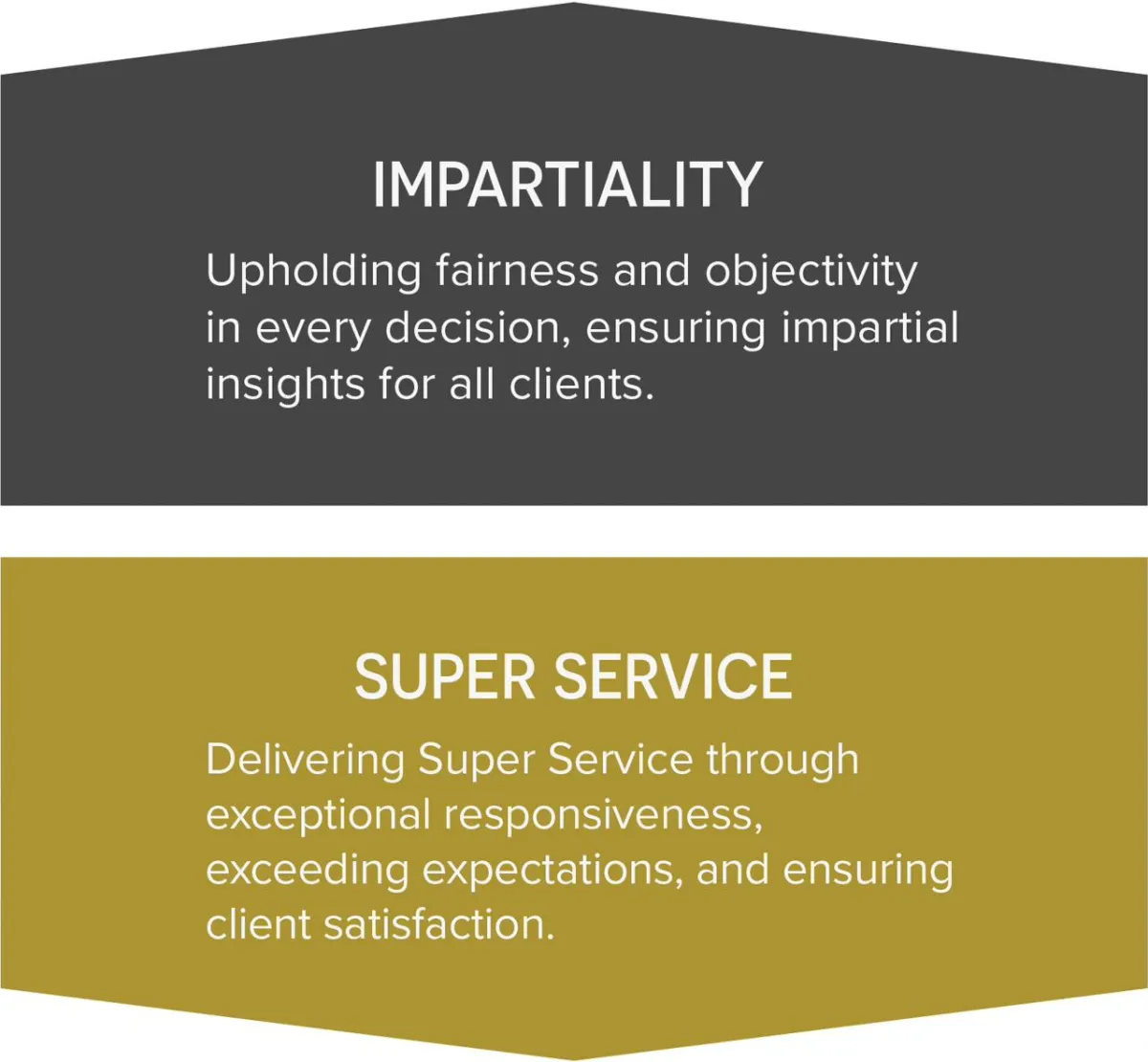
Our Motto:
"Founded on Truth"
The Key Players
The Staff at StructSolve Engineering drive the company’s success with expertise, leadership, and dedication to excellence. From founders to engineers and support staff, each member ensures projects run smoothly and client needs are met. Together, they deliver exceptional services grounded in truth, integrity, and super service.

Alex Alstott
Sales Director

Jayce Pedro
Co - Founder

Caleb Vorpahl
President & Founder

Travis Sprenger
Chief Engineer

Alan Watt
E.I.T.

Tia Scholten
Project Admin

Milton Jahncke
Project Admin

Gina Johnson
Executive Assistant

Bernard
Branch Director, WI

Need a Job?
Apply Today!

2025 StructSolve Greatest Operations of the Year
StructSolve is proud to present the 2025 Operations of the Year Award to Alan Watt ...more
2025 StructSolve Awards
December 14, 2025•3 min read

2025 StructSolve Rookie of the Year
StructSolve is proud to present the 2025 Rookie of the Year Award to Milton Jahncke. ...more
2025 StructSolve Awards
December 13, 2025•4 min read

2025 StructSolve Greatest Project Representative of the Year
StructSolve is proud to present the 2025 Greatest Project Representative of the Year to Alex Alstott. ...more
2025 StructSolve Awards
December 13, 2025•5 min read

2025 StructSolve Greatest Administrator of the Year
StructSolve is proud to present the 2025 Greatest Administrator of the Year award to Gina Johnson. ...more
2025 StructSolve Awards
December 13, 2025•5 min read
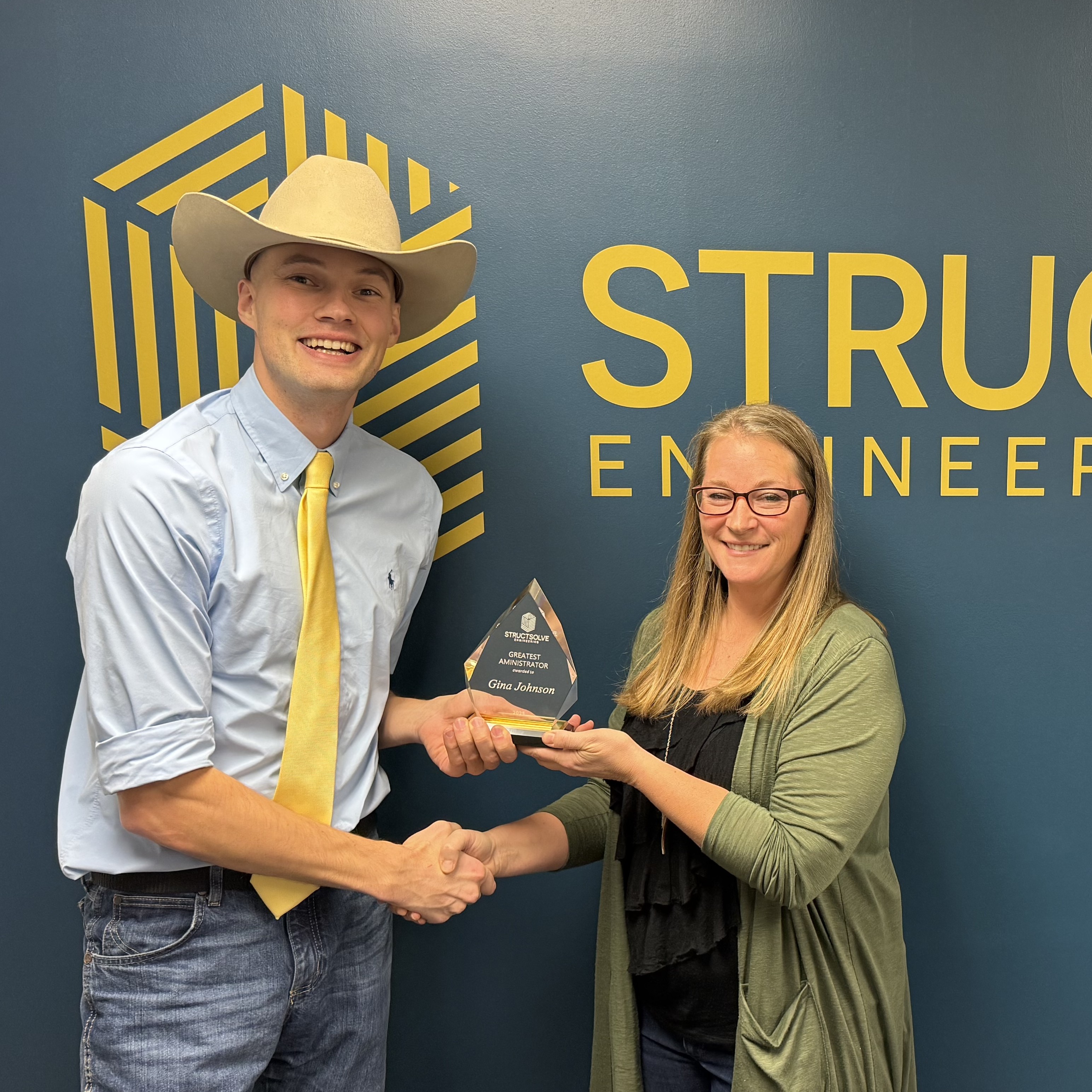
2025 StructSolve Greatest of the Year Award
StructSolve is proud to present the 2025 Greatest of the Year award to Travis Sprenger, P.E. ...more
2025 StructSolve Awards
December 13, 2025•6 min read

Locations

Fully Launched

Coming Soon

Fully Launched
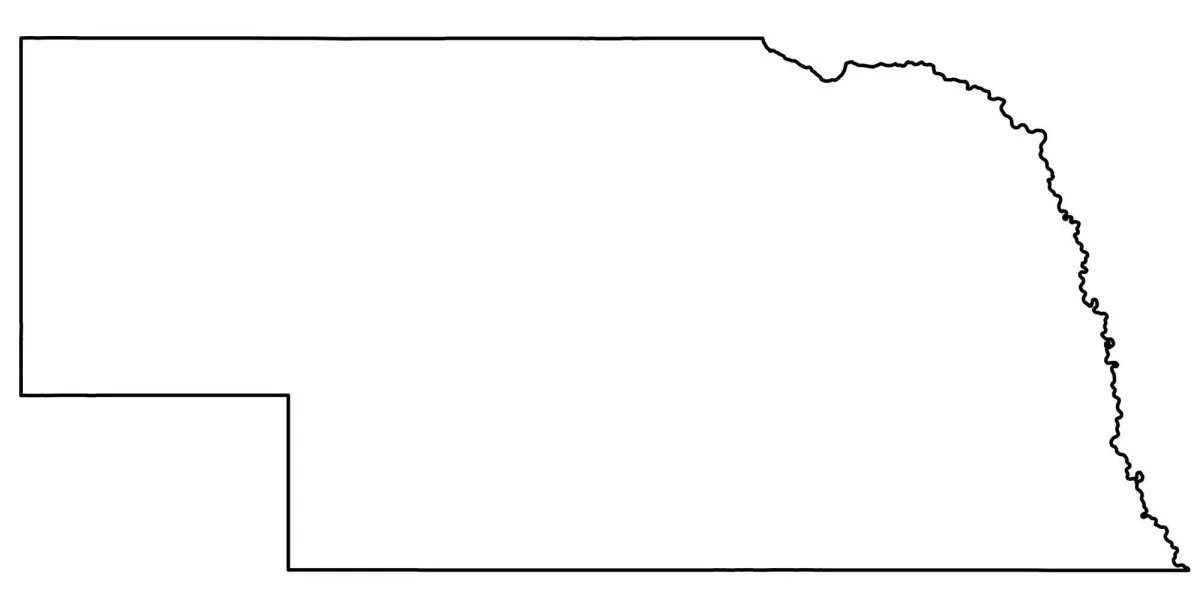
Partially Launched
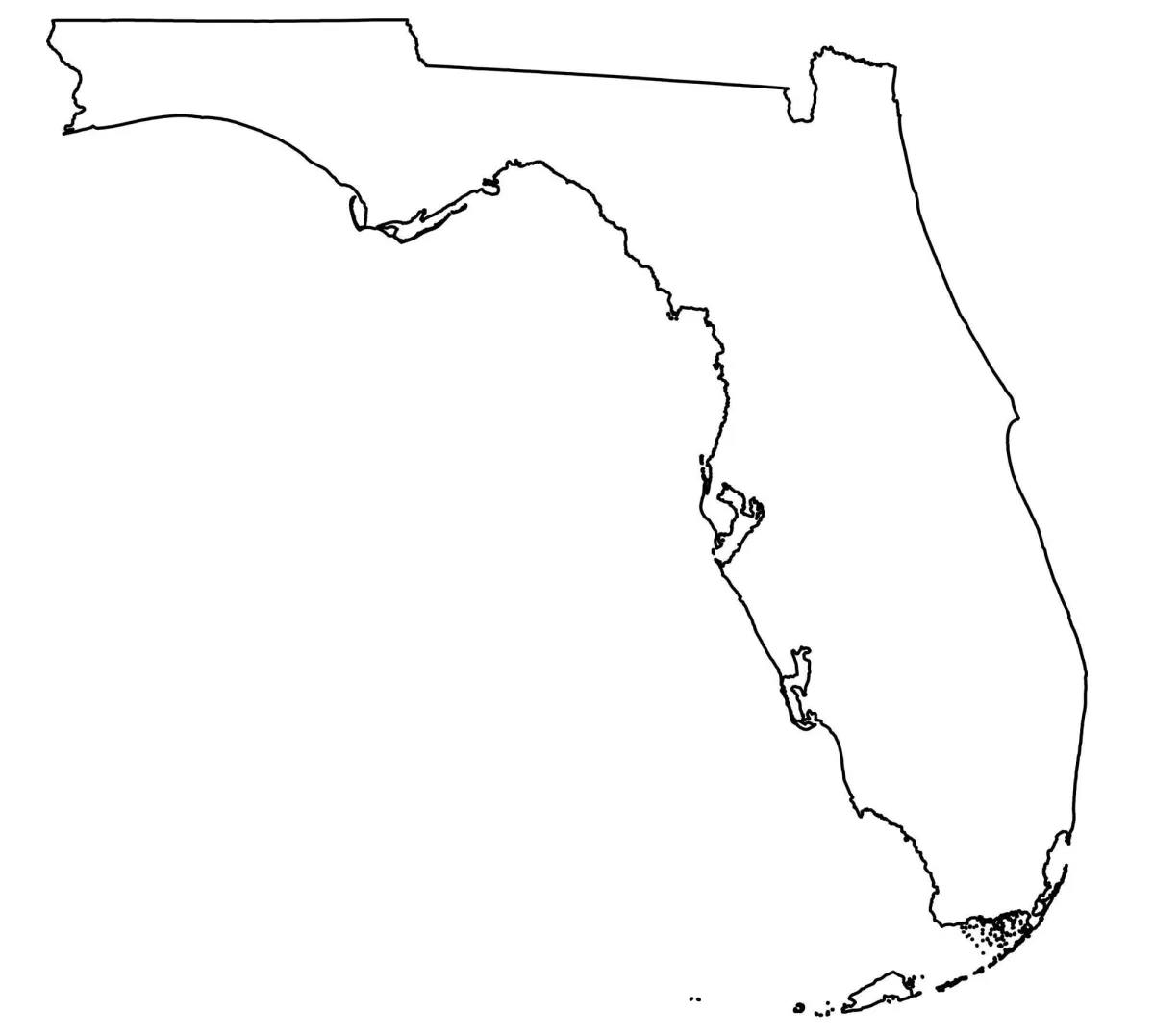
Partially Launched

Coming Sooner Than
You Think!
Compare the Lineup!
EES
Express Engineering Service
$450 - $650
Fast & professional opinion to support quick decisions
Verbal guidance + brief email/PDF
48 - 72 Hours
O&R
Observation and Reports
$900 - $1,600
Formal third-party documentation of structural condition
Written engineering report
3 to 5 Business Days
Design
Project-Specific Design
$2,400 - $5,400
Permit-ready engineering for a defined project
Municipality -approved Drawings + calculations
2 - 4 Weeks
CSD
Custom Structure Design
$6,000+
Full custom architectural + structural solutions
Architectural plans + stamped engineering sets
2 - 4 Months
Frequently Asked Questions
Common questions answered.
Who conducts your On-Site Evaluations?
All On-Site Evaluations are conducted by a licensed Professional Engineer who provides expert analysis and recommendations directly at the site.
How long does it take to complete a project?
Observations & Reports will be completed within 3 business days. Designs vary in timeline based on their scope of work.
What types of projects do you typically handle?
We specialize in residential engineering projects, including structural evaluations, designs for additions and renovations, retaining walls, and permitting packages. We also assist with select commercial projects.
Do you work on commercial projects?
Yes, we handle both residential and commercial engineering projects, including structural assessments, designs, and calculations.
Do I need an engineering report for renovations?
Yes, an engineering report is essential for renovations involving structural changes, such as removing walls or adding new load-bearing elements. It ensures safety and compliance with local codes.
What is included in your engineering report?
Our reports include a detailed assessment of the property, photographs, structural analysis, and recommendations tailored to your project. If required, they are PE-stamped for approval and compliance.
How are your services priced?
Pricing depends on the type and complexity of the project. Contact us for a customized quote based on your specific needs.
Once the project is completed, will I be able to ask questions regarding my report?
Absolutely. We currently have no limit to how much over-the-phone consultation you may receive once the report or design is completed. Extensive further engineering will be billed at an hourly rate if the requests are deemed out of the original scope of work of the proejct.
Can you help with building permits?
Yes! We can either submit required engineering documents to our clients, or represent our clients to the municipality engineers directly for an additional fee.
Do I need an engineer’s approval for removing a wall?
Yes, if the wall is load-bearing, you will need an engineer's evaluation to determine the structural impact and design a safe solution. This ensures compliance with building codes and protects the integrity of your home.
How soon can I expect an engineer to visit my property?
Availability varies depending on demand, but we typically schedule on-site evaluations within 1 to 2 weeks of your request. Expedited visits may be available upon request.
What should I prepare before an on-site evaluation?
Ensure clear access to areas requiring assessment, such as basements, attics, or crawl spaces. Having any existing blueprints or prior inspection reports ready can also be helpful.
For further questions, please don't hesitate to call our number!
Contact Us
(515) 585 - 9870 - Iowa
(515) 585 - 9870 - Wisconsin
1776 22nd Street Suite 203, West Des Moines, Iowa 50266
Copyright © 2026 StructSolve Engineering. All rights reserved. Privacy Policy | Terms Conditions.
This website and its content, including but not limited to text, graphics, logos, images, and documents, are the exclusive property of StructSolve Engineering unless otherwise noted. Unauthorized use, reproduction, or distribution of any material from this website is strictly prohibited without prior written consent from StructSolve Engineering.
StructSolve Engineering reserves the right to modify, update, or remove website content at any time without notice. While we strive to provide accurate and up-to-date information, we make no warranties or representations regarding the completeness or accuracy of the website’s content.
All trademarks, service marks, and logos appearing on this site are the property of their respective owners. Use of these marks without permission is strictly prohibited.
For inquiries or permissions related to the use of website content, please contact StructSolve Engineering at [email protected] or call us at 515-585-9870.















